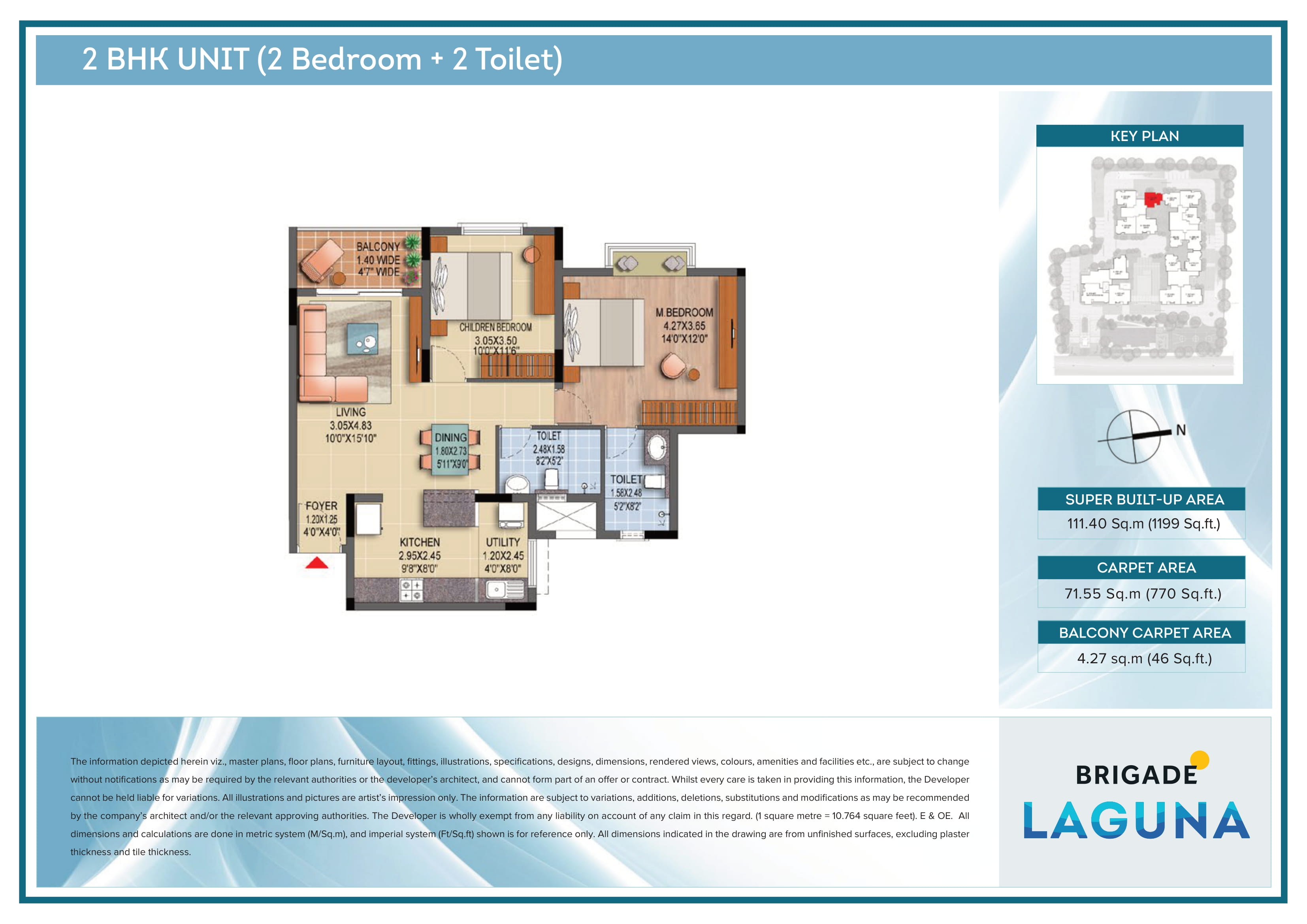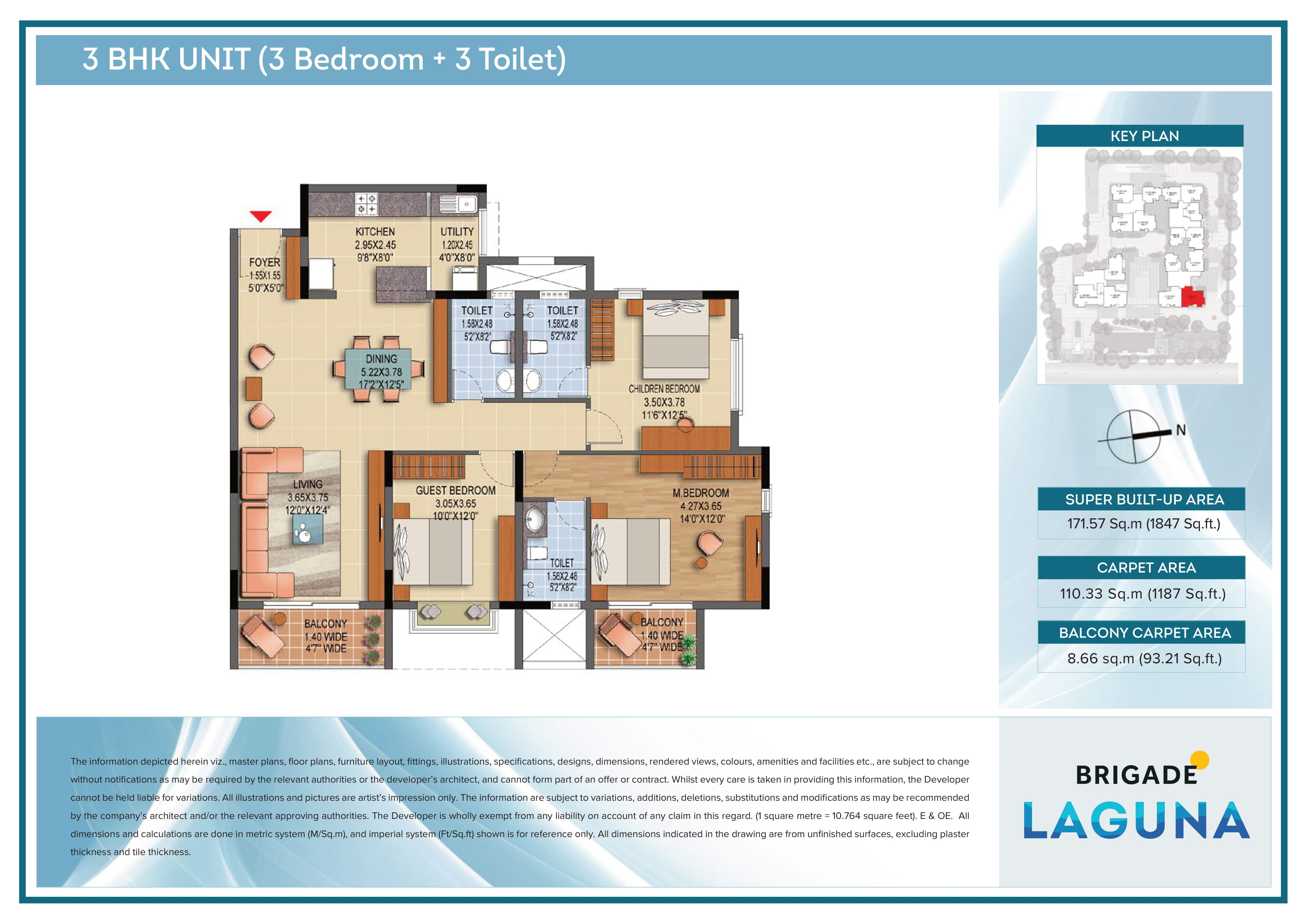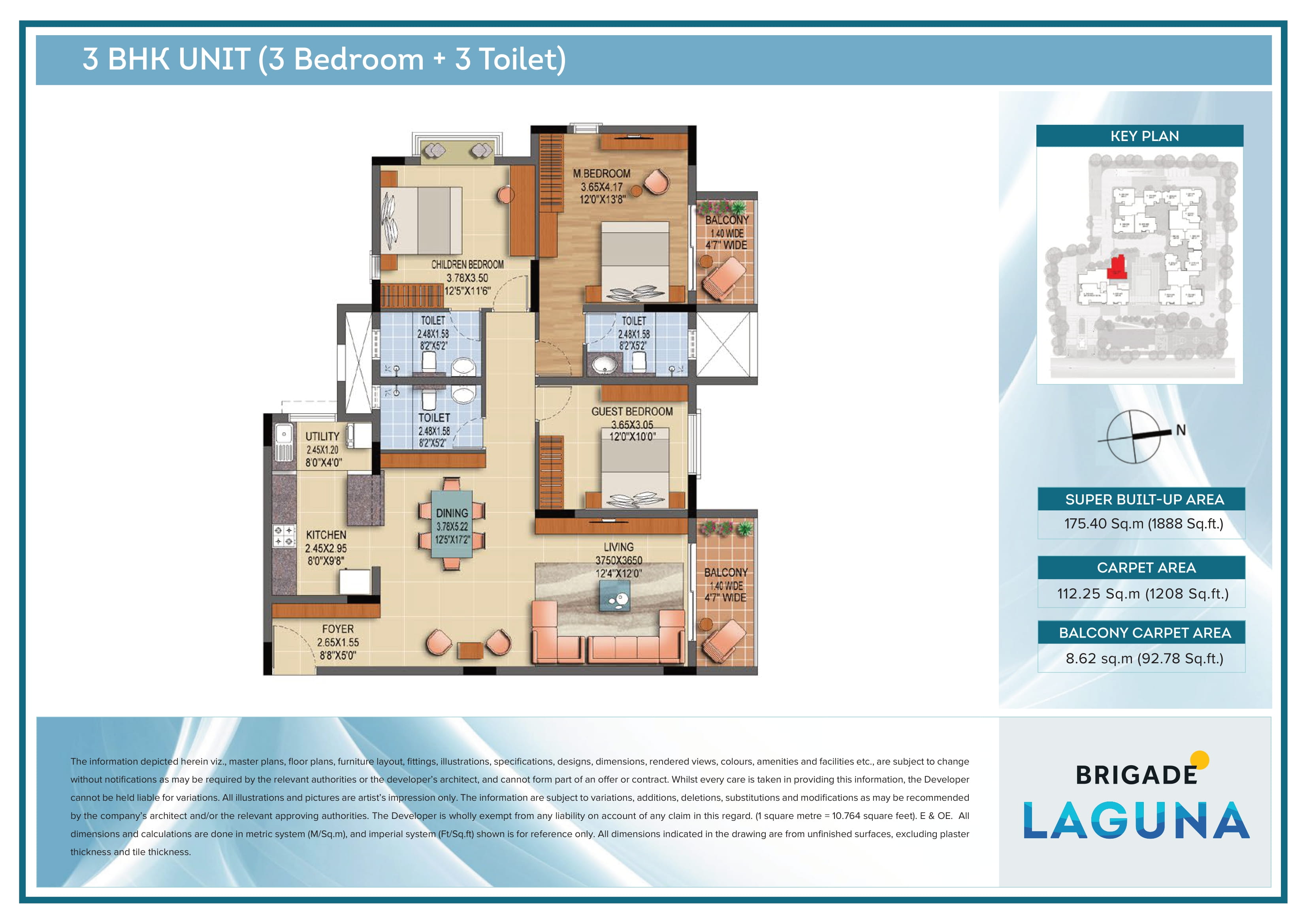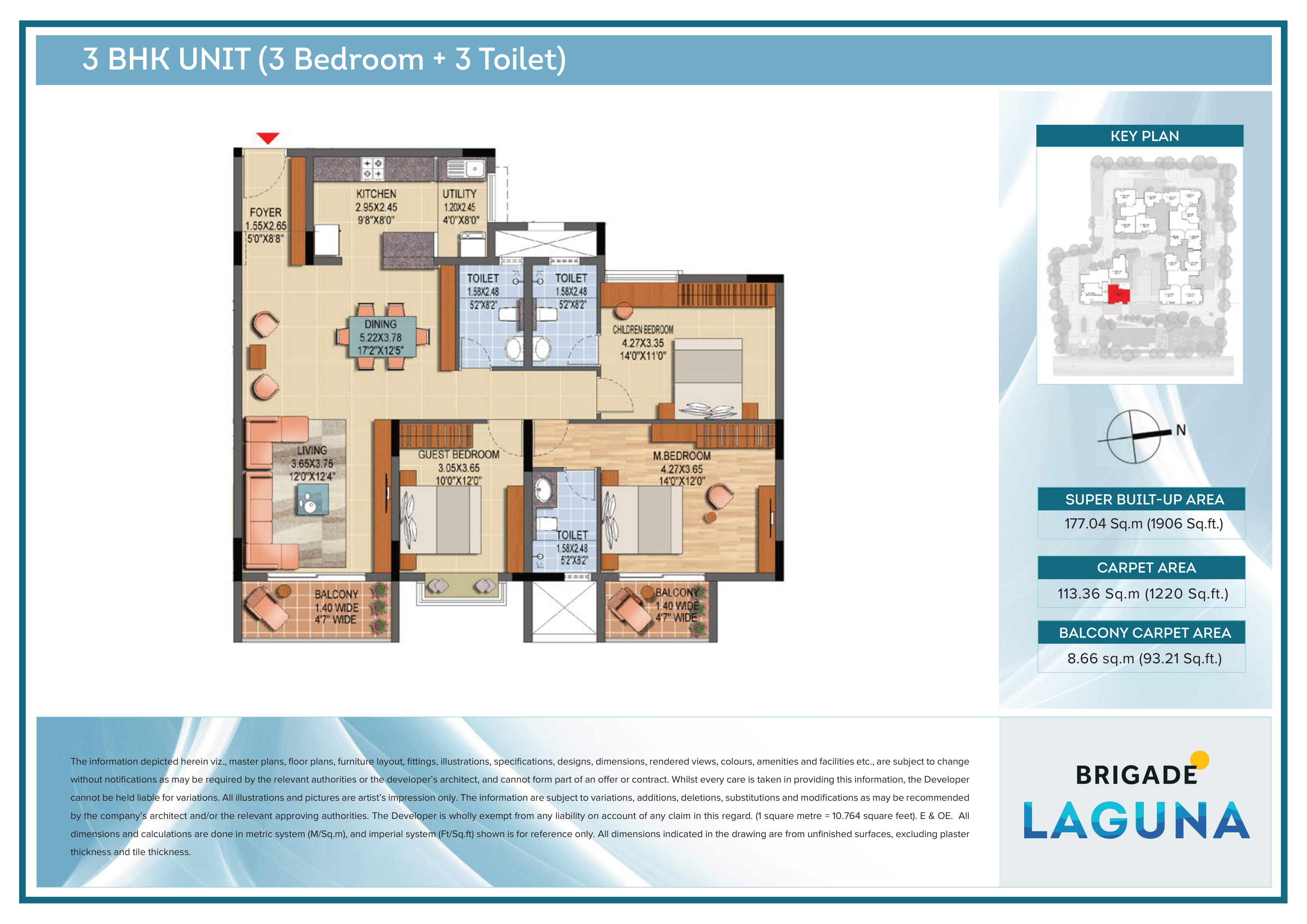Brigade Laguna Floor Plan
The Brigade Laguna is a 5 tower property with robust architecture. This elegant Brigade Laguna has fascinating features on the premises. This starts just from the floor plan. That is been designed with good space utilization, fresh air and good natural light. All the units are well lit and carry a great and magnificent view. The Brigade Laguna has 5 towers and all the towers are lavishly arranged with good and splendid views. Brigade Laguna has exclusive 3 BHK units throughout the premise. The Brigade Laguna has great infrastructure and thrilling amenities on the property.
The floor plan of Brigade Laguna are of 3 types basically
- 1580 sq ft
- 1890 sq ft
- 2290 sq ft
1580 Sqft - Type 1
These compact 3 BHK units have a foyer of 8.3*5sqft, with a living space of 10*11sqft and dining with 8.6*16.6sqft. The living area is attached to an outdoor deck with 5.5*11.8sqft. There are 3 compact bedrooms of this type. The sizes are 14.6*12.6sqft, 12.6*11.8sqft and 12.6*11sqft respectively. There is one common toilet and one attached toilet in one of the bedrooms.
1890 Sqft - Type 2
This type of premium 3 BHK apartment has a spacious 5.4*5.1sqft continued by a dining area of 12*12.2sqft and a living area of 12*13.7sqft. There is a common toilet attached to the dining area. The living area is extended with a large outdoor deck of 11*5.6sqft.
The kitchen of this type is spacious with 15.3*8sqft. The master bedroom has a dimension of 12.4*13sqft with a balcony sized 9*5.6sqft. The other 2 bedrooms are 12.4*12.2 and 12.13sqft respectively. Bedrooms 1 and 2 have attached bathrooms.
2290 Sqft - Type 3
This vast unit has a foyer /lobby from the main entrance. Followed by it is the living and dining room. The Brigade Laguna 2290sqft has a spacious living area with an outdoor deck to the right of the foyer. The dining area is to the left of the foyer. From the dining, there is a passage to the kitchen area attached to a utility area.
There are 3 bedrooms in the Brigade Laguna. The bedroom1 is spacious enough with an attached toilet and a balcony. Bedroom 2 is arranged to the right of the dining area with an attached toilet and similarly, bedroom 3 also has an attached toilet with sufficient space and lighting.
Frequently Asked Questions
1. When is Brigade Laguna expected to be delivered?
Brigade Laguna is yet to be launched. On the launch date, the delivery date of Brigade Laguna would be furnished.
2. How about the project status and possession date of Brigade Laguna?
The project status of Brigade Laguna is in the pre-launch stage and possession would be announced during the launch.
3. How much is the area of 2 & 3 BHK in Brigade Laguna?
The floor plan of Brigade Laguna is yet to be published. Once it’s been released we can get the exact area or sizes of the 2 and 3 BHK in Brigade Laguna.
4. Are there any differential prices based on the floor and orientation of the Brigade Laguna?
In Bangalore, as per the real estate standards, the properties will have an increase in rate as the floor rises. Brigade Laguna also should be following the same as other Brigade Group properties.
5. What type of flats are available in Brigade Laguna?
Brigade Laguna offers 2 & 3 BHK apartments.



